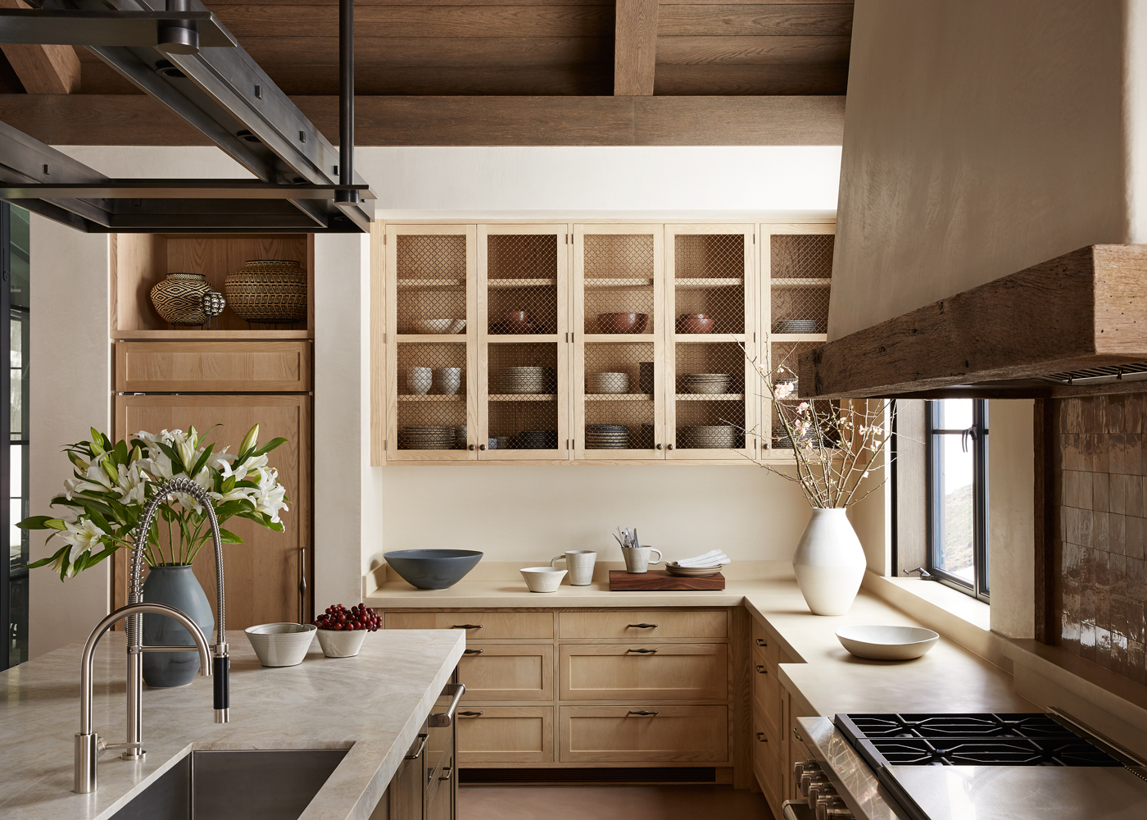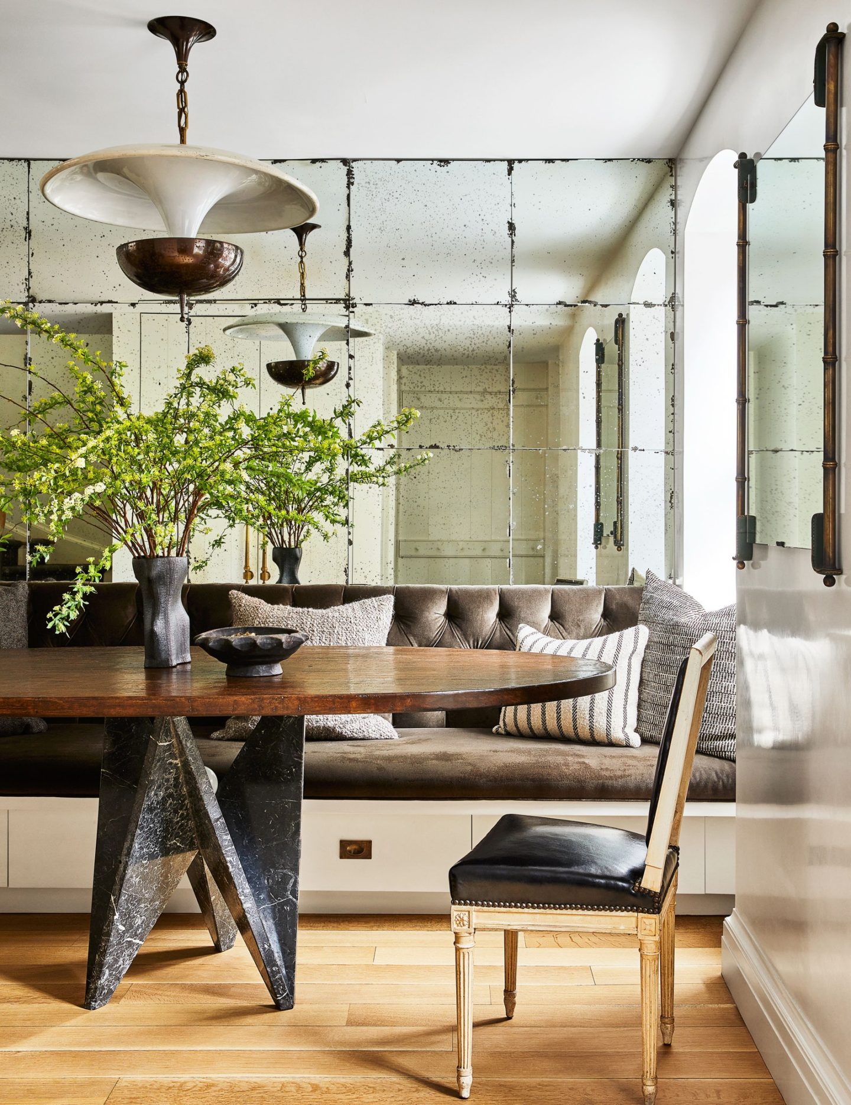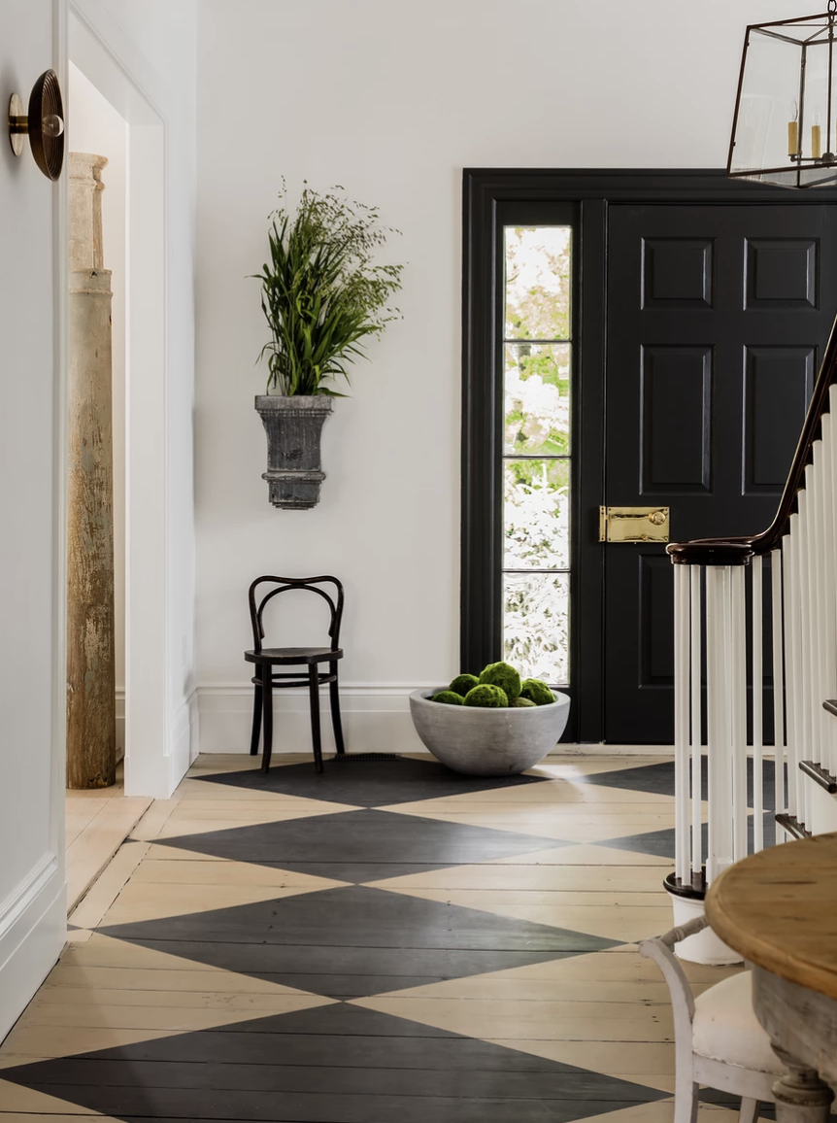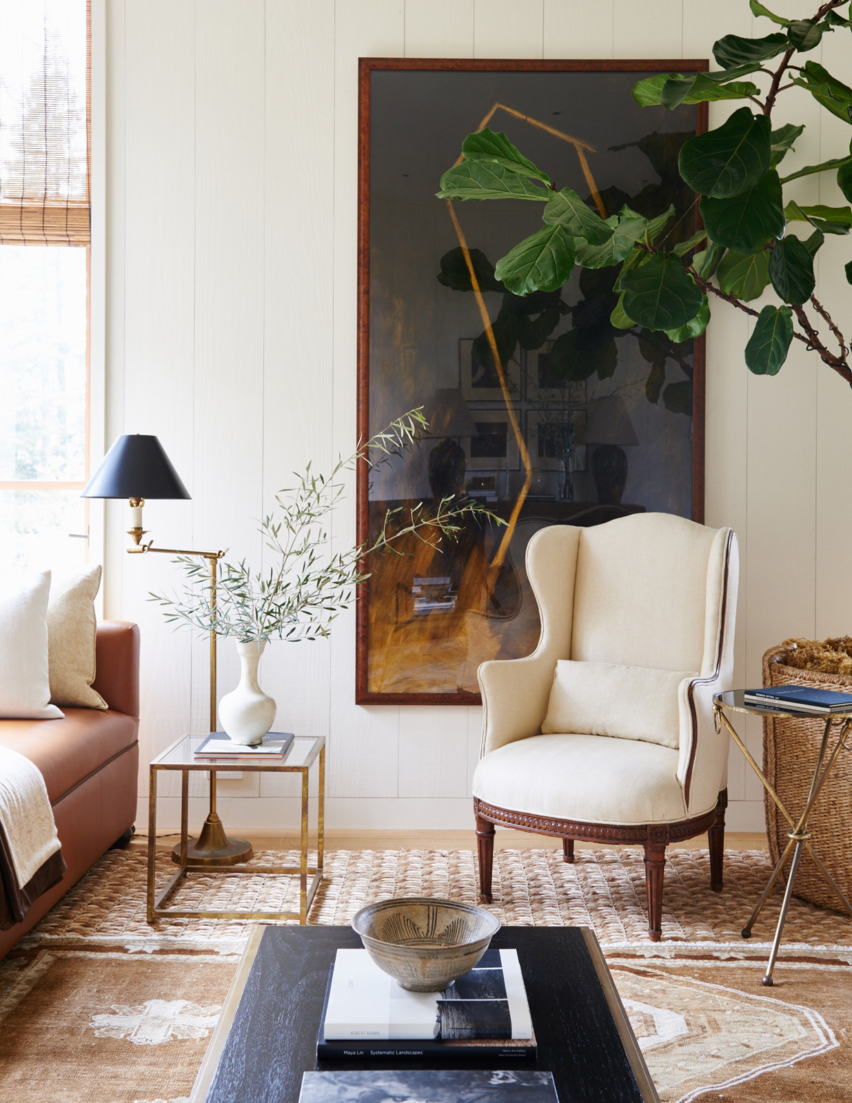Welcome to back to Saved Spaces, where I go back through my Pinterest boards and share the inspiration I’ve saved over the last week or so! I hope you’re enjoying the series so far – I’m enjoying seeing trends in the types of room I gravitate towards.
This week, I couldn’t help but share a room from Jeremiah & Nate’s gorgeous NYC home after it ran in Architectural Digest this week, plus a couple of other unique spaces including a kitchen and stunning entryway. Enjoy! x
BK Interior Design, Apsen Winter Retreat
The first element that captivated me about this kitchen is the chicken wire on the upper cabinet doors. It adds such a rustic and cozy texture to the space, while still maintaining an overall simplicity. The statement chandelier is also breathtaking – it’s basically a work of art hanging from the ceiling. This space is a prime example of how keeping things natural and minimal can actually make a bold and lasting impression.
get the look


Nate Berkus & Jeremiah Brent, New York City
To be honest, I couldn’t decide which room to feature from their AD Tour. The living room may be my actual favorite, but this space is such a statement and so unique. Ryan had pitched the idea to me that when we remodel our breakfast nook area, a part of it becomes mirrored. Well, it’s safe to say this antiqued mirrored wall sold me on that idea. It’s such a clean but inviting space full of texture and vintage charm (that 1950’s light fixture is a dream!).
get the look
Lisa Tharp, Governor’s House
I’m putting it in writing – if I ever have/design a historic home, I will have black and white painted wood floors. Oh. My. Gosh. I’ve pinned about a dozen of them so far.. everything ranging from bathrooms to entryways and sunrooms. It’s sooo charming! I fell in love with this entire home designed by Lisa Tharp. It’s a stunning blend of European antiques and modern furniture, much like how I aspire for our home to be someday. I’ll let the entire home tour speak for itself. I may even go as far as to say it’s one of my top five favorite interiors ever…
get the look


Mark D. Sikes, Marin County No. 1
I’m not quite sure what it is in particular that draws me into this room, but from the moment I saw it I was obsessed. I love the little “moments” Mark created for this space – a cozy reading corner, a leather chaise lounge for napping, and a formal sitting sofa (not pictured) – perfectly integrated into once living space. Though there’s a lot happening, the neutral layered rugs and finishing touches like bamboo shades keep the space feeling light and airy, and the oversized art pulls the space together to one focal point.
