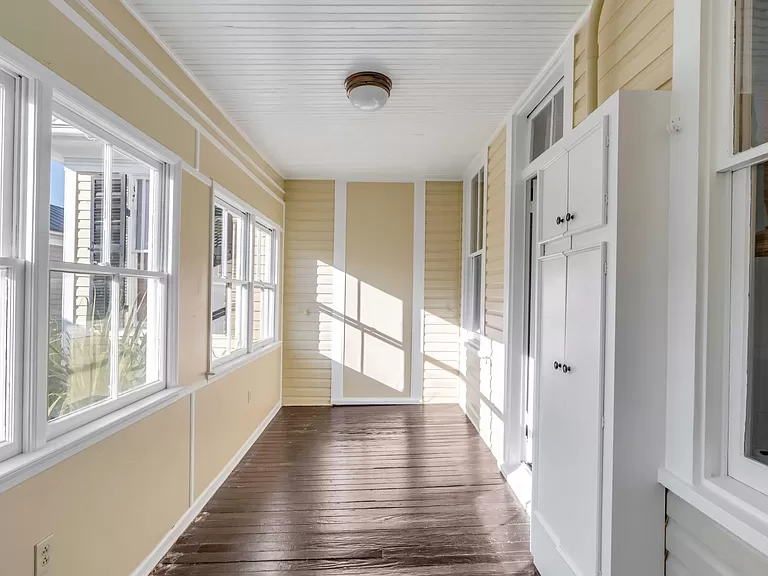
This probably won’t come as a surprise to anyone, but this room quickly became the room I am most exciting about bringing to life. Because I love to entertain and create tablescapes, having a “dining area” was a top priority. As much as I would have loved to put my chaise lounge in here (my sister is currently enjoying it on loan at her house!), it was more of a priority for me to have space for a dining table. And so, my vision for the sun parlor was born.
Sun Parlor Characteristics
natural textures – rattan, wicker, seagrass
light upholstered chairs
lots of greenery
neutrals with bright white walls
light wood rectangle table
checkered floors
The space upon move in was a sunny yellow (cute, just not for me) and all of the walls and floors are a tad wonky. The room used to be an open sun porch – hence the sloped floors so the rain could wash off. There are other quirks to work around, but I think that’s what makes this space so special. I’ll be maintaining as much of its original character as possible and embrace that ‘outdoor living’ purpose that it once had. I’ve already ordered screens for the windows so I can open them up and enjoy the summer breeze!

Take a peek at everything I’m eyeing for the space here!